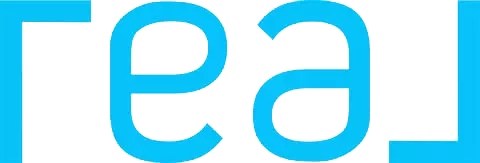912 7TH ST NE Washington, DC 20002
3 Beds
2 Baths
1,832 SqFt
OPEN HOUSE
Sat Jun 21, 11:00am - 1:00pm
UPDATED:
Key Details
Property Type Townhouse
Sub Type Interior Row/Townhouse
Listing Status Active
Purchase Type For Sale
Square Footage 1,832 sqft
Price per Sqft $447
Subdivision Capitol Hill
MLS Listing ID DCDC2206582
Style Federal
Bedrooms 3
Full Baths 1
Half Baths 1
HOA Y/N N
Abv Grd Liv Area 1,832
Year Built 1948
Annual Tax Amount $7,821
Tax Year 2025
Lot Size 1,500 Sqft
Acres 0.03
Property Sub-Type Interior Row/Townhouse
Source BRIGHT
Property Description
Transition to the kitchen, where the culinary enthusiast will appreciate the elegant granite countertops. Versatile and functional, the kitchen offers a harmonious blend of style and convenience.
Upstairs enjoy three bedrooms that provide rest and relaxation. The primary bedroom, characterized by its wooden flooring and brightness, sets the tone for a peaceful slumber, while being large enough to make it your own sanctuary. The additional bedrooms provide perfect space for a guest room or even a creative space.
The exterior is equally impressive, with a backyard oasis that promises a private retreat. Enjoy pleasant evenings on the patio that is also great for hosting summer barbeques. The second level deck provides even more outdoor space that can be enjoyed without accessing the bedrooms.
Situated near Union Station, Union Market, and the H-Street Corridor, the residence is in a tree-lined neighborhood with a plethora of nearby restaurants. Located within walking distance of Whole Foods, Starbucks, and entertainment makes this home the perfect location. Whether you're looking for the calmness of neighborhood living or easy access to the city 912 7th Street NE provides it all.
Please note the building in back is not included with the sale of this property and is owned separately. The owner is looking to sell and contact information can be provided.
Location
State DC
County Washington
Zoning R-2
Rooms
Basement Fully Finished
Main Level Bedrooms 3
Interior
Hot Water Electric
Cooling Central A/C
Flooring Wood
Equipment Stainless Steel Appliances
Furnishings No
Fireplace N
Window Features Energy Efficient
Appliance Stainless Steel Appliances
Heat Source Electric
Laundry Main Floor
Exterior
Exterior Feature Balcony, Patio(s), Porch(es)
Fence Fully
Amenities Available None
Water Access N
Roof Type Unknown
Accessibility None
Porch Balcony, Patio(s), Porch(es)
Road Frontage City/County
Garage N
Building
Story 3
Foundation Concrete Perimeter
Sewer Public Sewer
Water Public
Architectural Style Federal
Level or Stories 3
Additional Building Above Grade, Below Grade
Structure Type High
New Construction N
Schools
Elementary Schools Ludlow-Taylor
High Schools Dunbar Senior
School District District Of Columbia Public Schools
Others
Pets Allowed Y
HOA Fee Include None
Senior Community No
Tax ID 0857//0812
Ownership Fee Simple
SqFt Source Assessor
Security Features Exterior Cameras
Acceptable Financing Cash, FHA, VA, Conventional
Horse Property N
Listing Terms Cash, FHA, VA, Conventional
Financing Cash,FHA,VA,Conventional
Special Listing Condition Standard
Pets Allowed No Pet Restrictions






